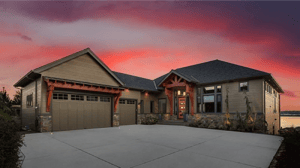Financing a Mobile or Manufactured Home
It’s no secret housing costs have been on the rise, and many house hunters are on the lookout for affordable homes. Mobile and manufactured homes...
Manage your everyday finances with convenient accounts, flexible cards, and personalized service designed to fit your life.
At First Federal Bank, we offer flexible mortgage solutions for almost any situation, helping you secure the right financing for your dream home.
Business banking offers secure financial management, streamlined transactions, credit options, and tools to help businesses grow efficiently and sustainably.
2 min read
First Federal Bank : September 30, 2020 10:00:00 AM EDT

 Whether you desire to increase your home’s value, or need extra living space, an addition can be a worthwhile modification to your house. There are many ways you can expand your house’s size, so make sure you pick the solution that’s best for your needs while adding the most value. Here are the most common home additions that may benefit you:
Whether you desire to increase your home’s value, or need extra living space, an addition can be a worthwhile modification to your house. There are many ways you can expand your house’s size, so make sure you pick the solution that’s best for your needs while adding the most value. Here are the most common home additions that may benefit you:
Add a bathroom
If your family fights for the bathroom on a daily basis, or if you host guests who have to use the same one as the rest of the family, consider increasing the square footage of your house with an additional bathroom. Affixing a half-bath onto the side of your house can be surprisingly affordable, or you can transform your existing half-bath into a full-size bathroom by expanding it further out into your yard.
Whichever route you choose, you’ll appreciate the extra sink or shower. As the home experts at ExtraSpace Storage write on their SpaceWise blog, “Increasing bathroom square footage can greatly increase the value of your home … [and] bathroom projects have an ROI of up to 62 percent.”
Enclose the patio or porch
How often do you sit outside on your house’s front porch or back patio? Probably not very often due to the weather. You can get more use out of these areas and increase the total square footage of your home by permanently enclosing them, to create four-season sunrooms.
“In order for your porch to be considered livable square footage,” explain the construction professionals at Milman Design Build, “it needs to have heating, cooling, and be accessible from the house. Today’s sunrooms are constructed from prefabricated kits that come with framework pieces of steel, aluminum or fiberglass, along with the glass panels for the walls.”
Expand a room
You don’t need to renovate an entire wing of your house to add some additional feet to its footprint. Milman Design Build recommends an affordable, easy way to expand any room with at least one outward-facing wall: a bump-out. You can add a couple of feet onto a small, underutilized room without having to do HVAC or extensive roof work.
“Bump-outs, due to their small size, often don’t substantially alter the exterior of the house,” explains Milman Design Build’s staff. “With proper plan and execution, bump-outs can blend in perfectly with the rest of the house.” A bump-out may only add a few square feet, but that can make a huge difference with how usable a room can be.
Finish a room
If you want more living space but don’t want to spend the time and money adding onto the size and foundation of the house, many home improvement experts recommend polishing off any unfinished rooms of the house, like the attic, basement, workshop or laundry room. You could even turn your garage into a finished living space or lounge space.
“Unfinished areas in a house aren’t included in calculating the square footage of a home, regardless of which level they are in the house,” explains Nick Gerhardt of Family Handyman. Just make sure you incorporate an egress door or window for emergencies for the room to count toward your house’s square footage.
Careful planning and consultations will guide you in choosing the right modification for your particular abode’s floorplan, and your family’s unique lifestyle.

It’s no secret housing costs have been on the rise, and many house hunters are on the lookout for affordable homes. Mobile and manufactured homes...

Homeownership is an exciting achievement, but it’s also a huge responsibility. Entering into home-ownership when you’re ready is more important than...

2 min read
When you need to quickly acquire cash to fund a major purchase, you have an array of means available to you. And if you have a house, one of those...
Manage your accounts, make payments, and more.
Open an account with us.